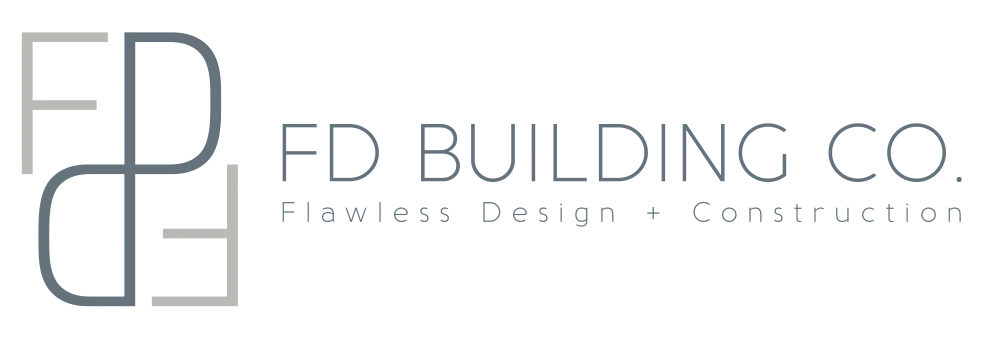Where Do I Get Blueprints to Start a New Home Renovation in the East-end of Long Island and the Hamptons?
Anytime that you are starting a new home renovation there are a million questions to ask before you can even think about beginning the project.
What design elements are important to incorporate? What style do you want to go with? Will you be tearing away old walls, electric, or plumbing? Will you be introducing a new bathroom or kitchen? What will the size of the renovation be?
Do not allow yourself to become overwhelmed with the project and questions by deciding to just start construction without a clear and concise plan. You will find yourself struggling to complete almost anything and the renovation process will never seem to end. That is why having well designed, detailed floor plans and blueprints are a crucial step for the overall process.
What is the Difference Between a Design Plan and Actual Blueprints?
At first glance, a design plan and blueprints would seem basically the same but these are two very different ways to display the build project.
A design or floor plan is simply an aerial sketch of what the layout will look like. This includes features such as basic room size, room placement, doors and door frames. It will also include a general idea of where appliances will go such as stoves, dishwashers, furnaces, water heaters, and washers/dryers.
Floor plans will even show what special shapes you would like your walls, staircases, bar countertops, kitchen islands and other elements to be. Any additional accessories, as well as materials you would like to use and even finishes you would like (such as mahogany wood), will be demonstrated here.
These types of plans are perfect for getting an overall feeling of what the space is going to be once the renovation is said and done.
Blueprints are a little more involved than floor plans. These plans were originally called blueprints because of the blue ink that was used when printing them. Nowadays most just use standard white paper for blueprints but the name stuck. A blueprint is simply a technical plan drawn up by an architect that shows every piece that will go into the build.
This includes the same things that were in the original design plans but goes one step further to add depth, elevation drawings, foundation plans, and even where load bearing walls will be. They will additionally show where other elements will go such as electrical grids, plumbing, mechanical systems and more (What’s the difference between a plan and a blueprint?).
Without blueprints, a renovation would be absolute chaos. It doesn’t matter what room you are designing, there will always need to be floor plans and then blueprints drawn up before any construction project can take place.
Where Can You Find the Current Blueprints to Your Home?
When starting construction for a home renovation it can be quite helpful to use old blueprints from when the home was originally built. This will be an effective and much easier way for the architect to know where everything in the walls such as electrical grids, plumbing and such is located.
Original blueprints will prevent mistakes from being made.
When buying a property blueprint rarely are a part of the paperwork transferred from the previous owner to the new one. So you can go about finding them in several different ways.
The best place to look for the original blueprints of your home is at your county registrar’s office. There is usually a fee involved with getting the information this way, however, this does tend to be the most efficient way to find original blueprints.
You also can contact the original contractors who built the home. Since homes nowadays are built in large developments, most of the properties will use the same blueprints when building. This means they will most likely have your home’s blueprints still on file (How Do I Get a Copy of the Blueprints to My House?).
Before starting construction, builders must file a building permit and blueprints of the home must be presented to obtain the permit. If you can’t find your blueprints anywhere else, you can try contacting a local inspector who can help you by finding the information on the building permit and the blueprints that were originally filed with it (How to Find Original Blueprints for a House).
If you are looking for blueprints to begin your new home renovation with our design-build package, we provide everything. FD Building Co will take care of all the floor plans as well as the detailed blueprints to ensure that your next project goes smoothly and according to plan.
Contact us today to find out more information about a renovation and what steps that you would need to take.


